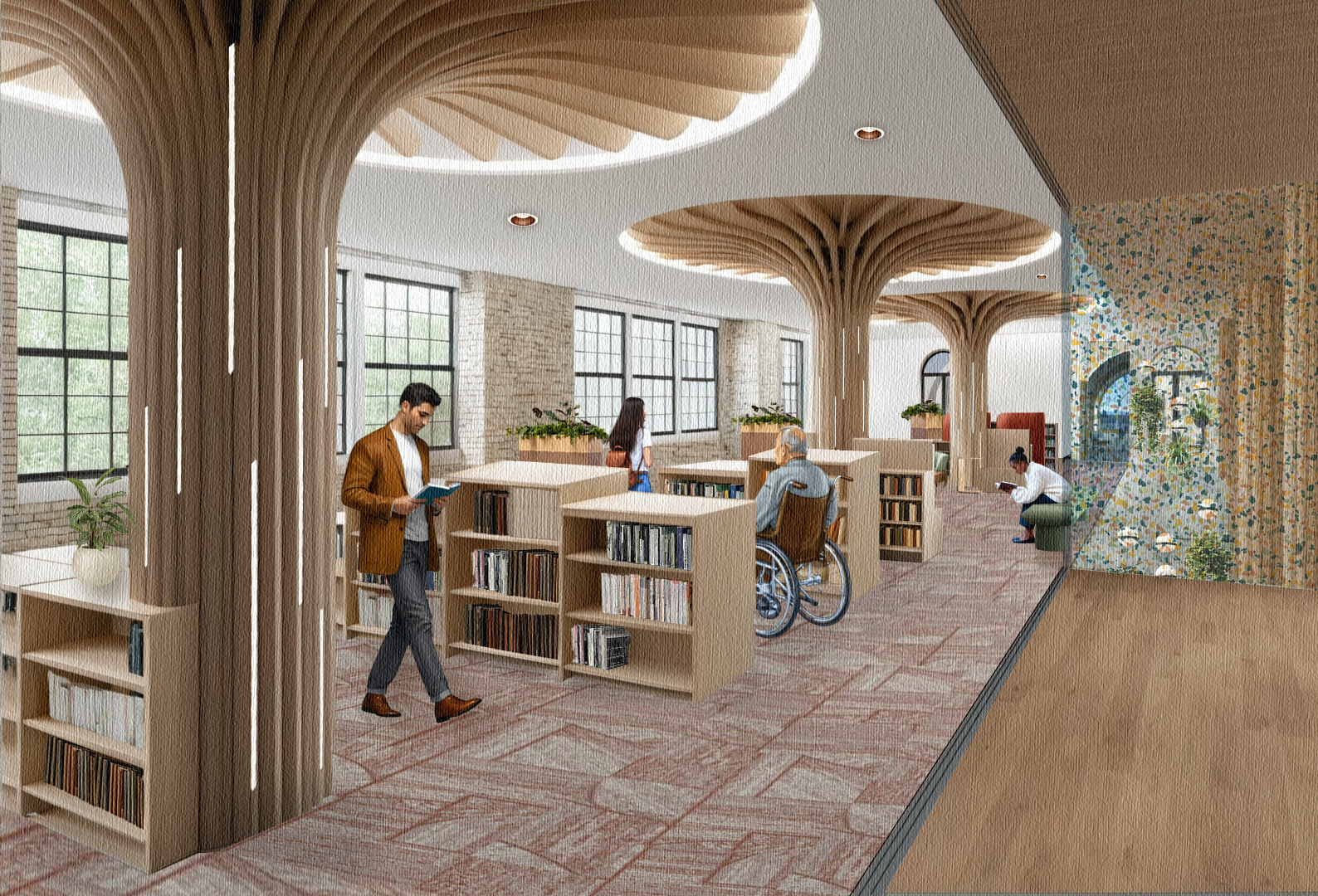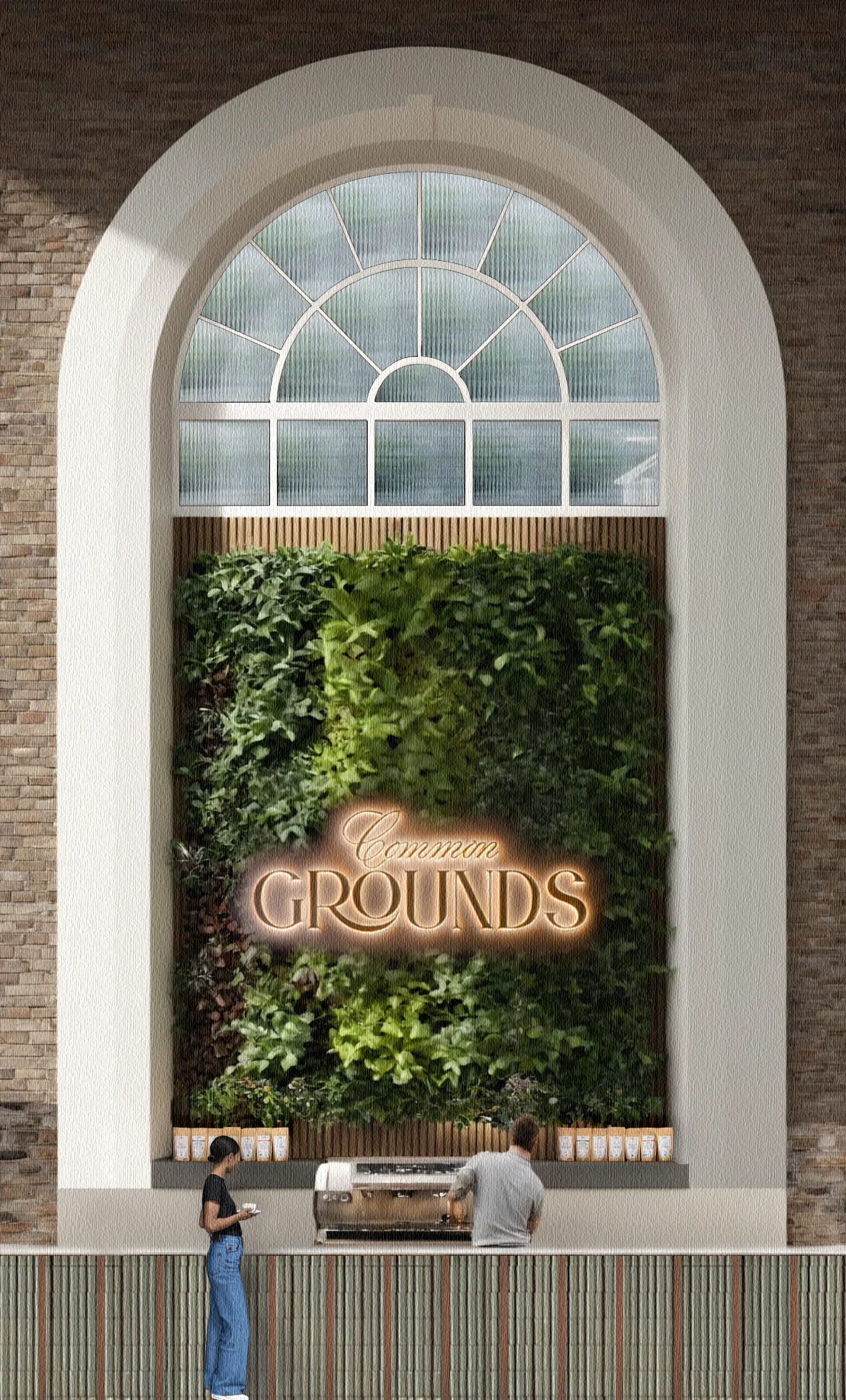Click above to visit the VCU Scholars Compass for access to my full thesis book.
Strata reimagines transitional housing as a layered, responsive ecosystem that supports the holistic well-being of individuals experiencing housing insecurity. Inspired by the vertical structure of a forest canopy, the design integrates biophilic principles, trauma-informed strategies, and sustainable practices to create a dignified, inclusive environment. Located in the historic Sauer’s Factory in Richmond, Virginia, the project leverages adaptive reuse to ground the building in local context while addressing systemic gaps in supportive housing. Public amenities, such as a hygiene center, café, learning spaces, and a free store, encourage community integration and reduce stigma, while flexible private units and calming retreat spaces promote autonomy and healing. Rooted in equity, wellness, and environmental stewardship, Strata demonstrates how interior design can be a transformative tool for resilience, recovery, and connection.

Common Grounds Cafe

Calm Room

Grounded Goods Free Store

Library

Common Grounds Green Wall

Mental & Physical Health Clinic

Apartment Gathering Space
